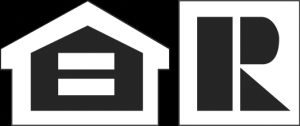
Sold
Listing Courtesy of:  NORTHSTAR MLS / Coldwell Banker Realty / Ryan Platzke / Laura Olivier - Contact: 952-942-7777
NORTHSTAR MLS / Coldwell Banker Realty / Ryan Platzke / Laura Olivier - Contact: 952-942-7777
 NORTHSTAR MLS / Coldwell Banker Realty / Ryan Platzke / Laura Olivier - Contact: 952-942-7777
NORTHSTAR MLS / Coldwell Banker Realty / Ryan Platzke / Laura Olivier - Contact: 952-942-7777 8795 Bellevue Court Chanhassen, MN 55317
Sold on 09/04/2025
$750,000 (USD)
MLS #:
6755399
6755399
Taxes
$6,746(2025)
$6,746(2025)
Lot Size
9,148 SQFT
9,148 SQFT
Type
Single-Family Home
Single-Family Home
Year Built
2013
2013
Style
Two
Two
School District
Eastern Carver County Schools
Eastern Carver County Schools
County
Carver County
Carver County
Listed By
Ryan Platzke, Coldwell Banker Realty, Contact: 952-942-7777
Laura Olivier, Coldwell Banker Realty
Laura Olivier, Coldwell Banker Realty
Bought with
David G Meyer, Re/Max Advantage Plus
David G Meyer, Re/Max Advantage Plus
Source
NORTHSTAR MLS
Last checked Jan 16 2026 at 2:52 AM GMT+0000
NORTHSTAR MLS
Last checked Jan 16 2026 at 2:52 AM GMT+0000
Bathroom Details
- Full Bathrooms: 2
- 3/4 Bathroom: 1
- Half Bathroom: 1
Interior Features
- Dishwasher
- Range
- Microwave
- Refrigerator
- Washer
- Dryer
- Water Softener Owned
- Disposal
- Exhaust Fan
- Humidifier
- Tankless Water Heater
- Double Oven
- Stainless Steel Appliances
- Energy Star Qualified Appliances
- Chandelier
Subdivision
- Reflections At Lake Riley 2Nd Add
Lot Information
- Underground Utilities
Property Features
- Fireplace: Living Room
- Fireplace: 1
- Fireplace: Gas
- Fireplace: Circulating
Heating and Cooling
- Forced Air
- Fireplace(s)
- Humidifier
- Central Air
Basement Information
- Walkout
- Full
- Sump Pump
- Storage Space
- Concrete
- Finished
Pool Information
- None
Homeowners Association Information
- Dues: $262/Annually
Exterior Features
- Roof: Age Over 8 Years
- Roof: Asphalt
Utility Information
- Sewer: City Sewer/Connected
- Fuel: Natural Gas, Electric
Parking
- Attached Garage
- Garage Door Opener
- Asphalt
Stories
- 2
Living Area
- 3,486 sqft
Listing Price History
Date
Event
Price
% Change
$ (+/-)
Jul 30, 2025
Price Changed
$750,000
-3%
-$25,000
Jul 23, 2025
Price Changed
$775,000
-3%
-$24,900
Additional Information: Southwest Regional | 952-942-7777
Disclaimer: The data relating to real estate for sale on this web site comes in part from the Broker Reciprocity SM Program of the Regional Multiple Listing Service of Minnesota, Inc. Real estate listings held by brokerage firms other than Minnesota Metro are marked with the Broker Reciprocity SM logo or the Broker Reciprocity SM thumbnail logo  and detailed information about them includes the name of the listing brokers.Listing broker has attempted to offer accurate data, but buyers are advised to confirm all items.© 2026 Regional Multiple Listing Service of Minnesota, Inc. All rights reserved.
and detailed information about them includes the name of the listing brokers.Listing broker has attempted to offer accurate data, but buyers are advised to confirm all items.© 2026 Regional Multiple Listing Service of Minnesota, Inc. All rights reserved.
 and detailed information about them includes the name of the listing brokers.Listing broker has attempted to offer accurate data, but buyers are advised to confirm all items.© 2026 Regional Multiple Listing Service of Minnesota, Inc. All rights reserved.
and detailed information about them includes the name of the listing brokers.Listing broker has attempted to offer accurate data, but buyers are advised to confirm all items.© 2026 Regional Multiple Listing Service of Minnesota, Inc. All rights reserved.


